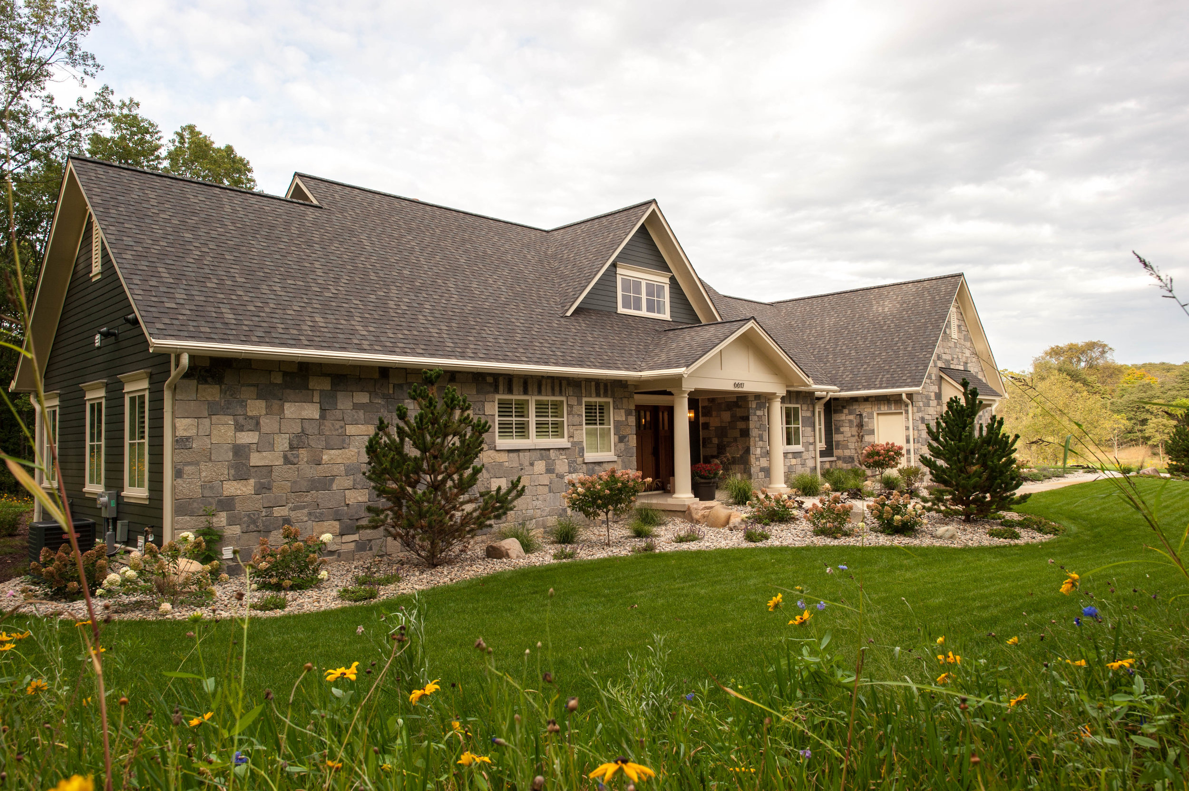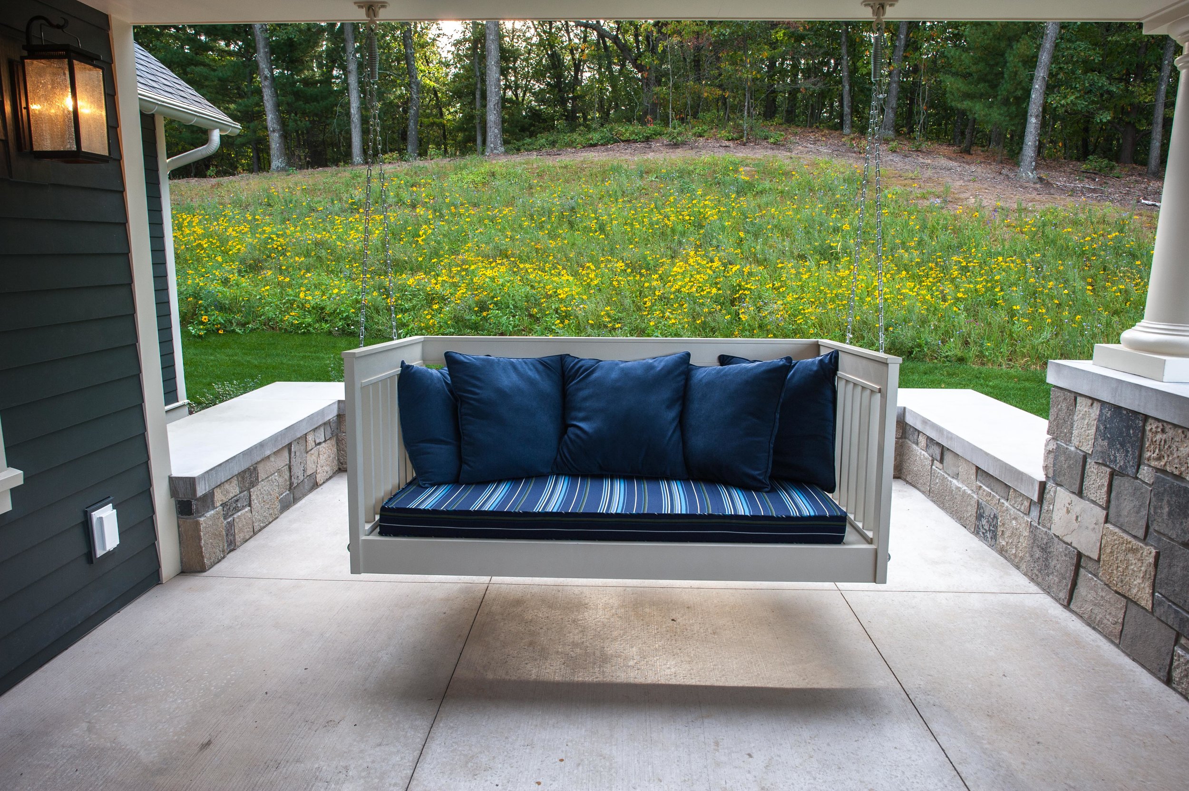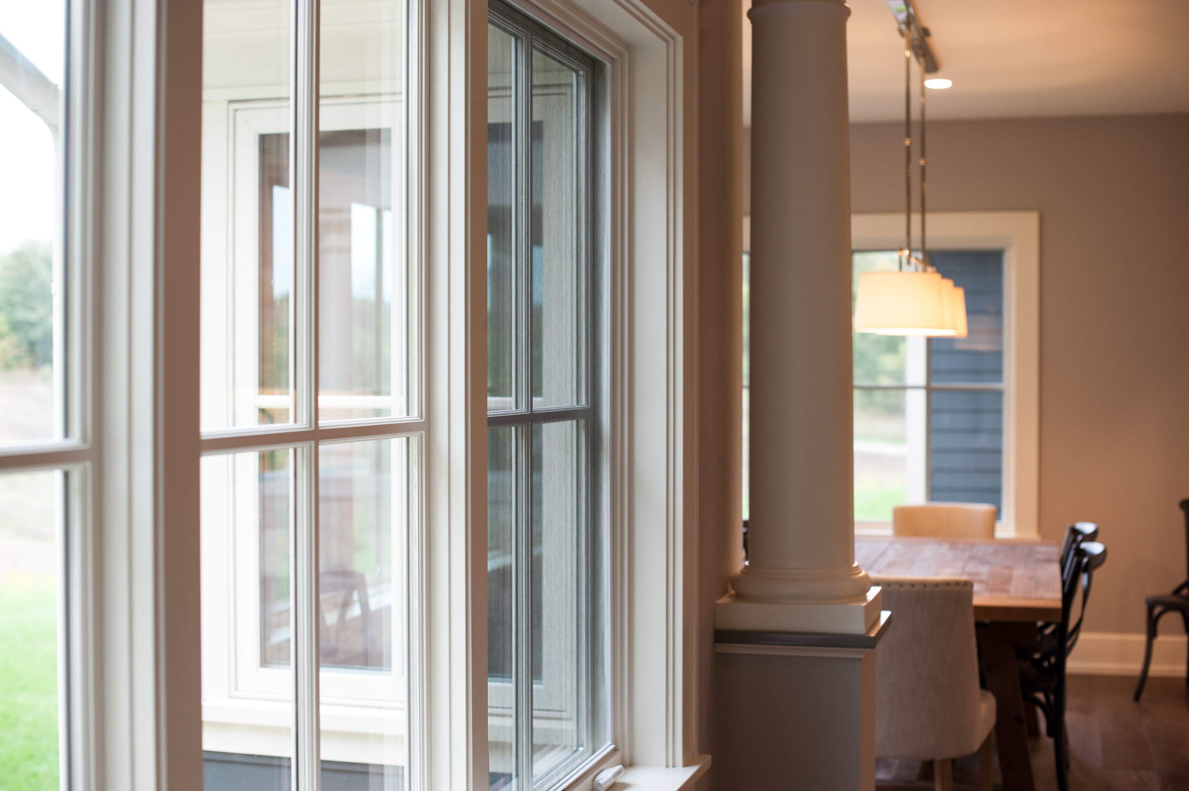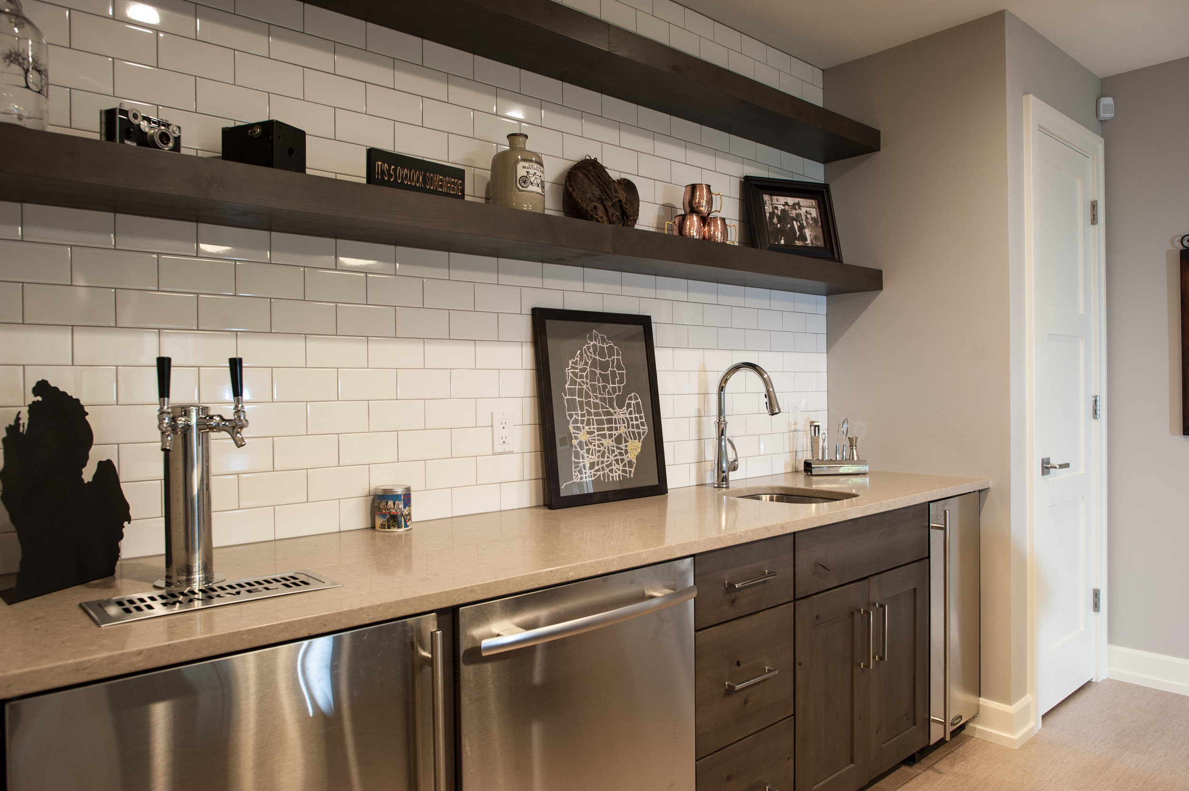Architecture: Sears Architects
Interior Design: Francesca Owings Interior Design
Exquisite finishes make a lasting impression in this refined residence completed in 2015. A custom Peruvian walnut front door welcomes and impresses; it is echoed by walnut interior doors throughout the home. Additional custom details include magnificent trusses, dressers, lockers, and expansive wood detailing and trim. A two-story great room, anchored by a see-through fireplace, ushers guests toward a covered outdoor patio overlooking a field of wildflowers. Built for a family with adult children, the home features a lower level with three bedrooms, two baths and a bar that can together be decommissioned for energy efficiency and reopened when the children return. A zero step entry offers accessibility.






































